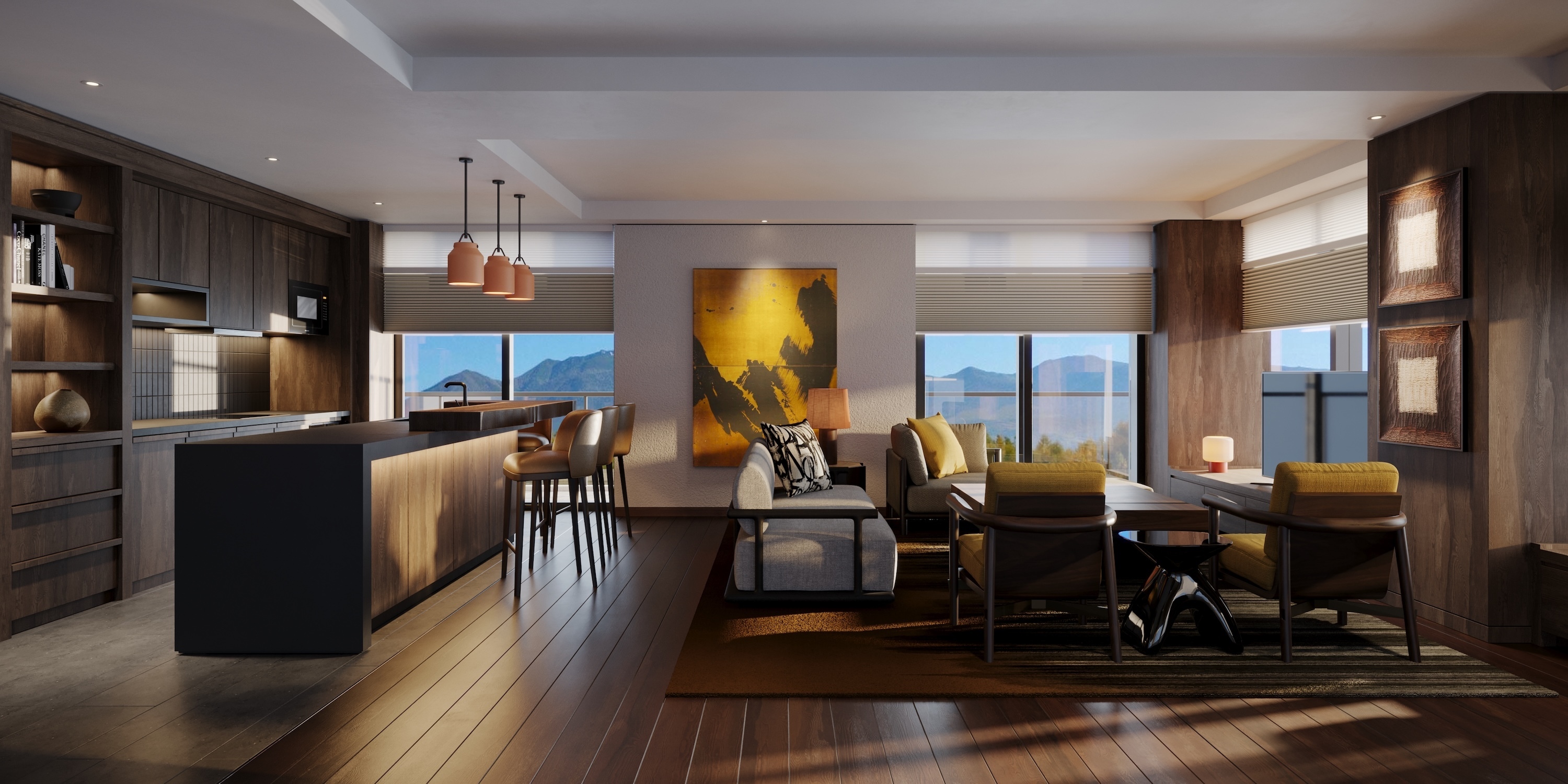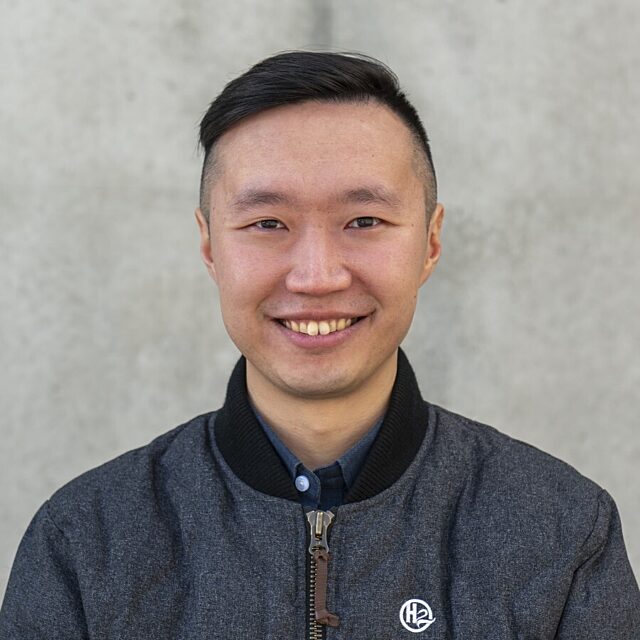
Where prestige becomes legacy
Japan’s most exceptional residences, starting from US$10 million.

Japan’s most exceptional residences, starting from US$10 million.

Discover Yukikage & The Annex, a rare dual-residence masterpiece offering contemporary alpine luxury in the prestigious Elevation Hirafu community. Set on a generous 2,371 sqm site, this 694.5 sqm estate features a four-bedroom main residence and a standalone Annex, ideal for buyers seeking premium Niseko or Hirafu real estate.
The Main Residence - Three Levels of Thoughtful Design
The main residence opens with a refined, softly illuminated foyer leading to a private garage, sleek sauna, powder room, and elegant mudroom with laundry. The second floor hosts four bedrooms, including two master suites with private bathrooms, plus a stylish media lounge. A soaring top-floor living area flows into a designer kitchen and dining space framed by floor-to-ceiling glass, opening to panoramic views over Hirafu Village
The Annex - A Private Wellness Retreat
The Annex, completed in 2021, offers a private wellness retreat with a yoga room, gym, cinema, and Japanese ofuro bath. Crafted by SAAD Architects and SUDO Construction, the property showcases award-winning architecture, including distinctions such as the World Architecture Award and Outstanding Property Award London (Platinum). Interiors feature Minotti, Baxter, Poltrona Frau, and Riva 1920 furnishings.
With covenants by Kengo Kuma & Associates and a design-led setting by Zekkei Properties, this is one of the most exceptional luxury homes for sale in Niseko.
Secure exclusive access to this billion-dollar home—available only through our agency and experience one of Niseko’s most prestigious homes firsthand. For qualified buyers please get in contact with our sales team directly to find out more on what makes this property so special and would be an ideal asset for multi-generation ski family looking for a place to call home.
Niseko Hirafu 1-jo 3-chome 133-63 , Kutchan , Hokkaido 044-0080
Elevation Hirafu is an exclusive, design-driven enclave moments from the ski lifts, offering privacy, premium views, and seamless access to Hirafu Village’s dining, wellness, and après-ski scene. Surrounded by luxury chalets and curated by Zekkei Properties, it is one of Niseko’s most prestigious residential communities.

Download our exclusive guides to Japan’s luxury real estate, or connect with us for a private, no-obligation consultation.

Receive our top luxury picks and tips from our experts delivered to your inbox.

Don't have an account yet? Sign up

Already have an account? Log in

From world-class skiing in winter to lavender-lined trails in summer, and every breathtaking moment in between, this is your personal haven embraced by nature's splendour.
Interested?Contact us

Two-decade-long resident pioneer of the earliest foreign real estate investments, developments, and revitalization of 2 of Hokkaido's most internationally renowned and succesful resorts, assisting over 200 owners across 220+ completed projects and the local communities.



Sunny brings over a decade of experience in private and investment banking, specializing in wealth management for high-net-worth clients. With expertise of the Tokyo market, she advises global investors on real estate, asset growth, and diversification.




Licensed Real Estate Transaction Specialist with extensive connections in Hokkaido and across Japan, trusted for his ability to navigate and build relationships.




Multilingual real estate professional fluent in English, Mandarin, and Cantonese, specializing in seamless transactions for international clients. Known for expert guidance of Mandarin-speaking buyers and sellers in diverse markets, with a strong focus on holiday homes and personalized service.

Multilingual real estate professional with 15 years of international sales and VIP client experience across Asia and Australia. Fluent in Mandarin, Taiwanese, English, and conversational Japanese, specializing in guiding overseas buyers with a relationship-driven approach to Hokkaido holiday homes.

For over a decade, Chawei has advised clients on Japan’s prime property market, specializing in structuring and closing deals across land, offices, hotels, and multi-family assets to deliver market insight and strategic guidance, ensuring every transaction is successful.

Tokyo-based luxury property strategist with an MBA, legal expertise, and a successful prop-tech exit. Advises global HNWIs and institutional investors with data-driven insights and solutions rooted in Japanese culture. Tokyo native passionate about Noh, Kabuki, and Sumo.

Hokkaido native and Licensed Real Estate Transaction Specialist, specializing in development projects. with local expertise and insight into Hokkaido’s real estate landscape.

Licensed Real Estate Transaction Specialist with extensive experience, having overseen a remarkable number of transactions and complex deals across all property types.

Niseko veteran and experienced owner liaison, renowned for employing in-depth knowledge of property ownership to guide clients through the sale and purchase process.

Niseko veteran with extensive experience in hospitality and property management, recognized for hands-on guidance throughout the sale and purchase process. Multilingual in English, Japanese, Mandarin, Cantonese, and Bahasa, enabling seamless communication with a diverse international clientele.

Bright and enthusiastic contract administrator, recognized for versatility and a proactive approach. Brings a diverse skill set to support various aspects of contract management.

Tatsuki drives reliable execution across admin workflows and domestic sales. A Tokai University (Sapporo) graduate with international exposure in Toronto, he combines process discipline and clear communication to deliver consistent client outcomes.