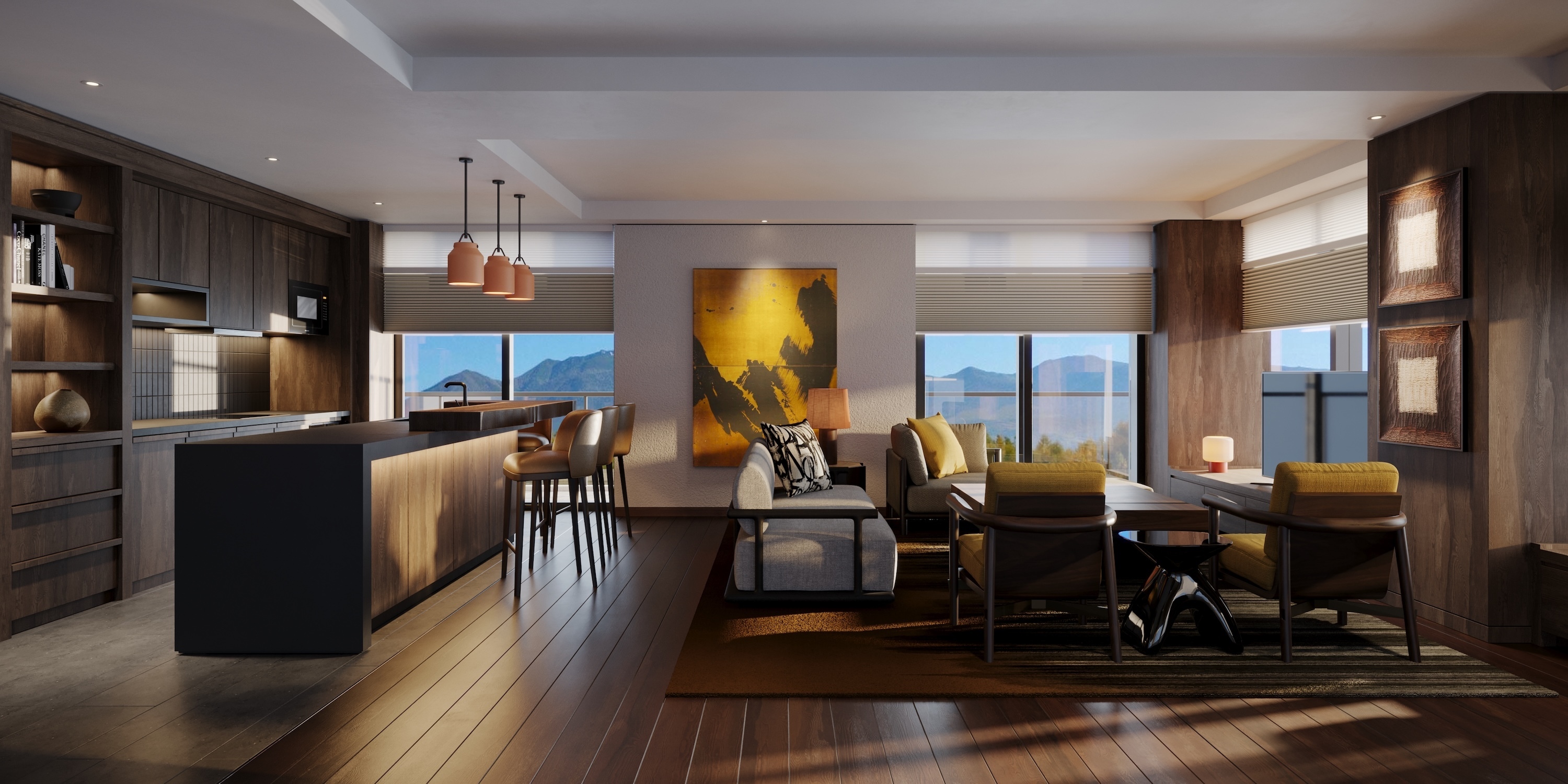
Where prestige becomes legacy
Japan’s most exceptional residences, starting from US$10 million.

Japan’s most exceptional residences, starting from US$10 million.

Koa Super Villa – The Pinnacle of Luxury in Upper Higashiyama
Located in Upper Higashiyama, just a short walk from the Banzai Chair and Niseko Village’s ski lift system, the Koa Super Villa sets the standard for luxury turnkey homes in Niseko.
This meticulously designed 350 sqm, 5-bedroom residence showcases bespoke interiors by award-winning Tokyo firm Bond Studio, featuring curated Italian and Japanese designer furnishings, German kitchen appliances, and hand-tufted rugs. The villa also includes a custom art program, designer decorative lighting, and signature amenities such as:
✔ A Japanese onsen-style natural stone bath (5-person capacity)
✔ A custom hinoki wood sauna from Finland
✔ A designer Mahjong table by André Fu Living
The modern Scandinavian-Japanese inspired exterior, envisioned by Craig Takahata of Zoo Design, reflects a seamless blend of luxury and nature. With a strong background in high-end resort architecture for brands like Shangri-La and Raffles, Takahata has crafted a residence that exudes stature, modernity, and harmony within the Koa estate.
Upper Higashiyama is home to The Ritz-Carlton Reserve, Hilton Hotel, and New World La Plume Niseko, making it one of Niseko’s most sought-after international hotel and residential hubs.
Koa Niseko’s Phase 1, featuring an exclusive collection of three-bedroom villas and two-bedroom townhouses, is nearly sold out—highlighting its strong demand and investment potential.
Don’t miss this rare opportunity to own a statement home in one of Niseko’s premier locations. Contact us today for details.
Koa Niseko , Higashiyama , Niseko , Hokkaido 048-1521

Download our exclusive guides to Japan’s luxury real estate, or connect with us for a private, no-obligation consultation.

Receive our top luxury picks and tips from our experts delivered to your inbox.

Don't have an account yet? Sign up

Already have an account? Log in

From world-class skiing in winter to lavender-lined trails in summer, and every breathtaking moment in between, this is your personal haven embraced by nature's splendour.
Interested?Contact us

Two-decade-long resident pioneer of the earliest foreign real estate investments, developments, and revitalization of 2 of Hokkaido's most internationally renowned and succesful resorts, assisting over 200 owners across 220+ completed projects and the local communities.



Sunny brings over a decade of experience in private and investment banking, specializing in wealth management for high-net-worth clients. With expertise of the Tokyo market, she advises global investors on real estate, asset growth, and diversification.




Licensed Real Estate Transaction Specialist with extensive connections in Hokkaido and across Japan, trusted for his ability to navigate and build relationships.




Multilingual real estate professional fluent in English, Mandarin, and Cantonese, specializing in seamless transactions for international clients. Known for expert guidance of Mandarin-speaking buyers and sellers in diverse markets, with a strong focus on holiday homes and personalized service.

Multilingual real estate professional with 15 years of international sales and VIP client experience across Asia and Australia. Fluent in Mandarin, Taiwanese, English, and conversational Japanese, specializing in guiding overseas buyers with a relationship-driven approach to Hokkaido holiday homes.

For over a decade, Chawei has advised clients on Japan’s prime property market, specializing in structuring and closing deals across land, offices, hotels, and multi-family assets to deliver market insight and strategic guidance, ensuring every transaction is successful.

Tokyo-based luxury property strategist with an MBA, legal expertise, and a successful prop-tech exit. Advises global HNWIs and institutional investors with data-driven insights and solutions rooted in Japanese culture. Tokyo native passionate about Noh, Kabuki, and Sumo.

Hokkaido native and Licensed Real Estate Transaction Specialist, specializing in development projects. with local expertise and insight into Hokkaido’s real estate landscape.

Licensed Real Estate Transaction Specialist with extensive experience, having overseen a remarkable number of transactions and complex deals across all property types.

Niseko veteran and experienced owner liaison, renowned for employing in-depth knowledge of property ownership to guide clients through the sale and purchase process.

Niseko veteran with extensive experience in hospitality and property management, recognized for hands-on guidance throughout the sale and purchase process. Multilingual in English, Japanese, Mandarin, Cantonese, and Bahasa, enabling seamless communication with a diverse international clientele.

Bright and enthusiastic contract administrator, recognized for versatility and a proactive approach. Brings a diverse skill set to support various aspects of contract management.

Tatsuki drives reliable execution across admin workflows and domestic sales. A Tokai University (Sapporo) graduate with international exposure in Toronto, he combines process discipline and clear communication to deliver consistent client outcomes.