
Where prestige becomes legacy
Japan’s most exceptional residences, starting from US$10 million.

Japan’s most exceptional residences, starting from US$10 million.
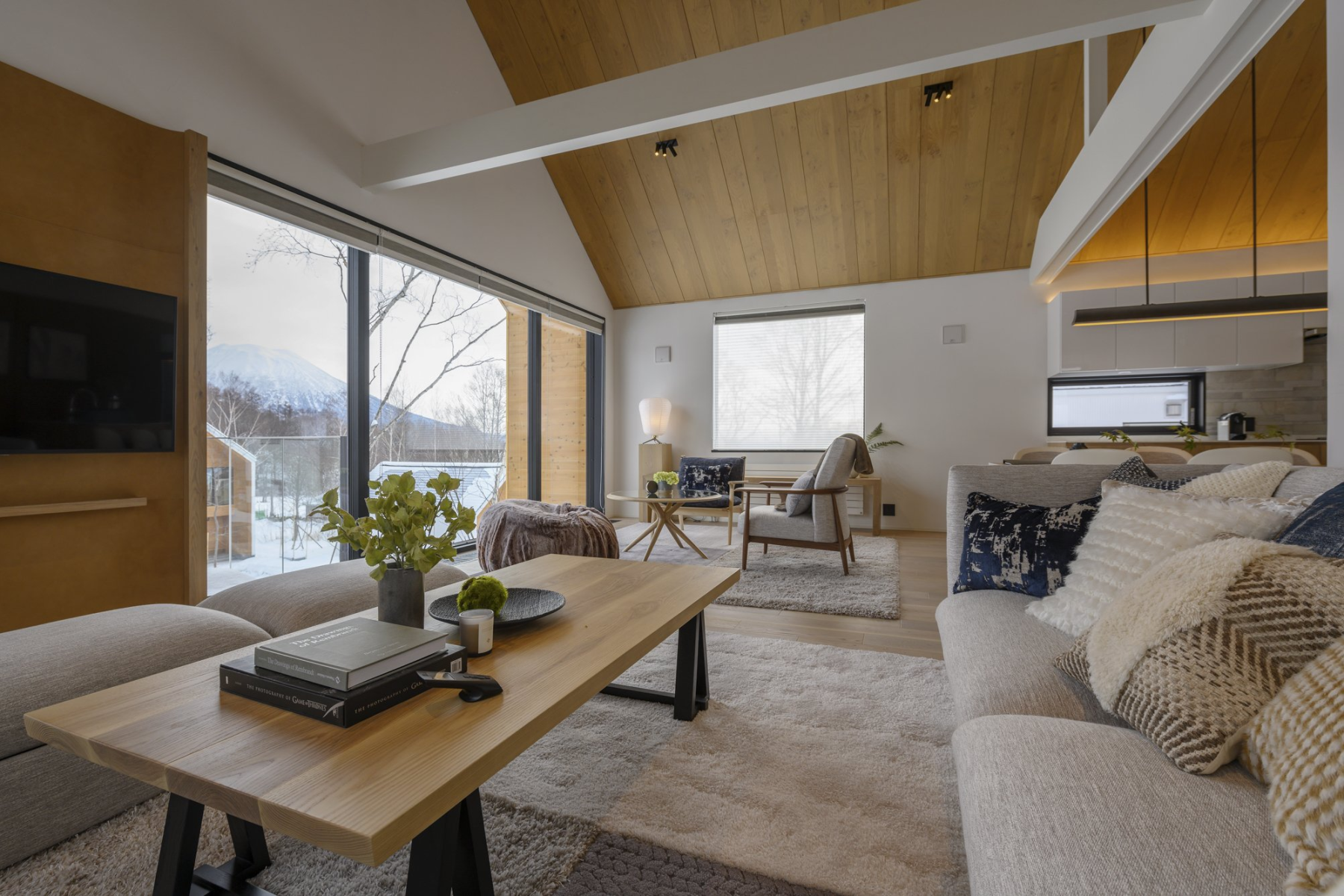
Awarded Best Residential Development in Japan by The Asia Pacific Property Awards, Koa Niseko is an exclusive collection of fully-furnished luxury villas and townhouses for sale located in stunning Upper Higashiyama, only a few minutes walk to the ski lifts.
Koa Niseko is a luxury development by Supernova Land, a private property development company headquartered in Hong Kong specializing in thoughtfully designed homes in spectacular places.
Koa Niseko is located in the beautiful winter and summer resort of Niseko on Japan’s northernmost island of Hokkaido, and with decades of international tourism infrastructure already in place, getting to Koa Niseko is easy and hassle-free.
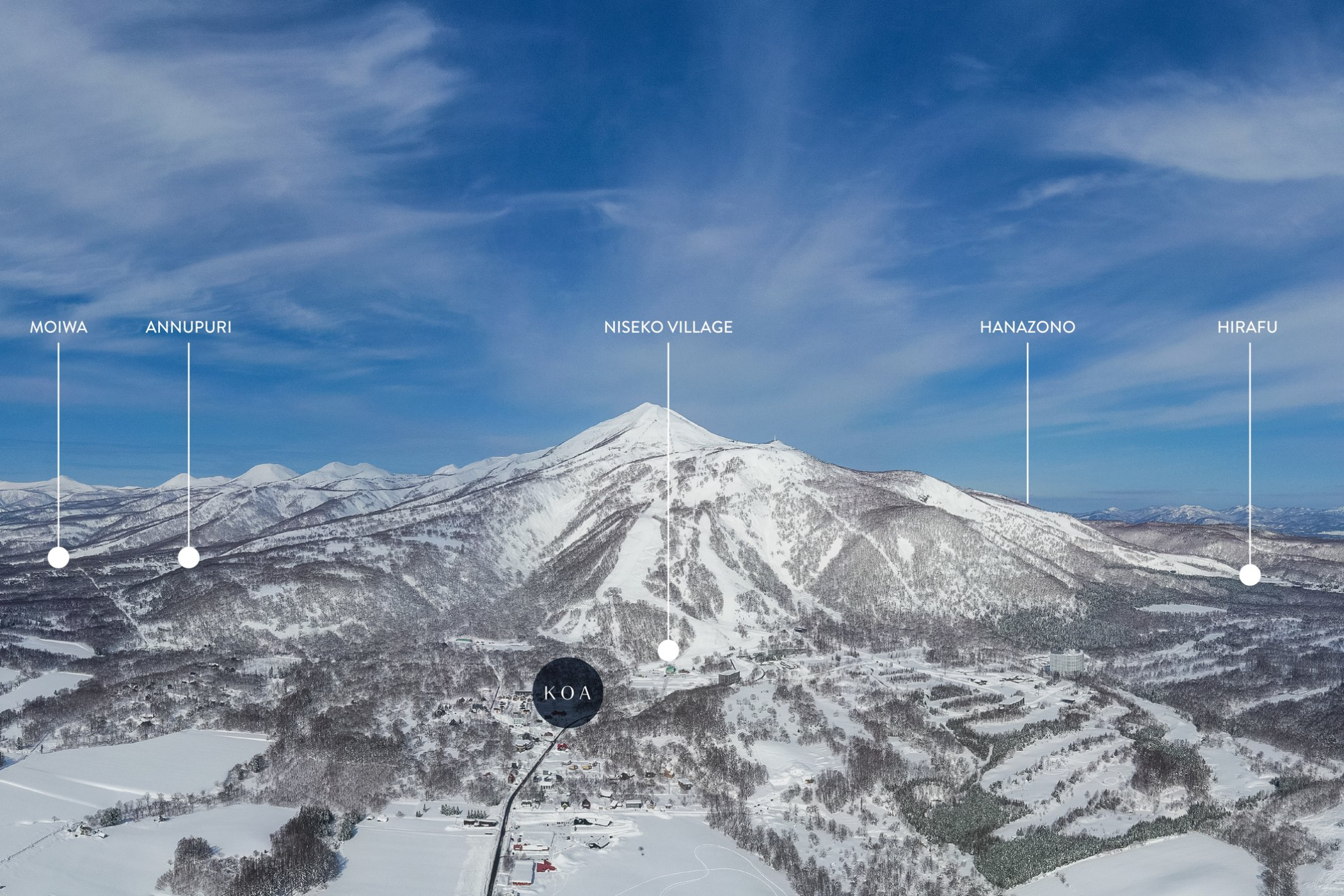
Koa Niseko is located in Higashiyama, or “East Mountain,” one of five resort villages that make up the Niseko experience.
With the nearest ski lift and connection to the Niseko United lift system a mere 350 meters away; and Hirafu, Niseko Village, Annupuri, and Niseko Town only minutes away by car—Koa Niseko is simply the best way to experience all of Niseko and to embark on the adventures you want, the way you want them.
Discover a tranquil escape from the crowds with the luxury of convenience and connectivity at your fingertips.
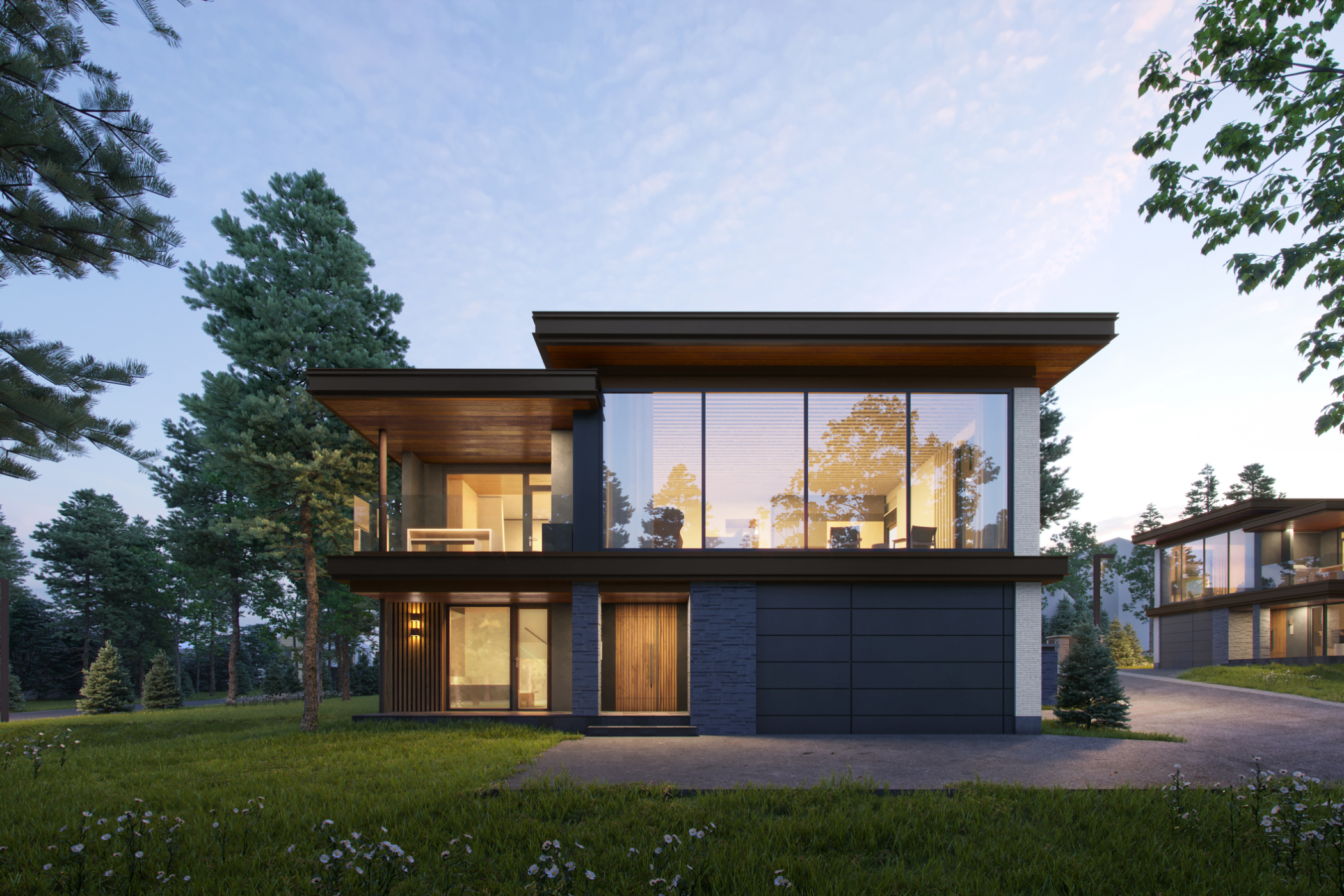
Five rare and exquisitely crafted 5-bedroom luxury family home in the award-winning Koa Niseko in Higashiyama, Niseko.
Each 370 square meter two-story Koa Super Villa features 5 bedrooms with double master suites, a one-of-a-kind Japanese onsen-style bath, and a connected sauna.
The expansive interior is fully-furnished in the signature House of Koa aesthetic: beautifully-textured natural tones and the layering of modern details that evoke a sense of place, harmony, and comfort.

Set amidst large, beautifully-landscaped freehold lots, the Koa Villa is a 194 square-metre (2,088 sf), fully-furnished, two-storey, three bedroom home including a balcony and a covered front porch, offering privacy and an abundance of private green space to unwind in the summer.
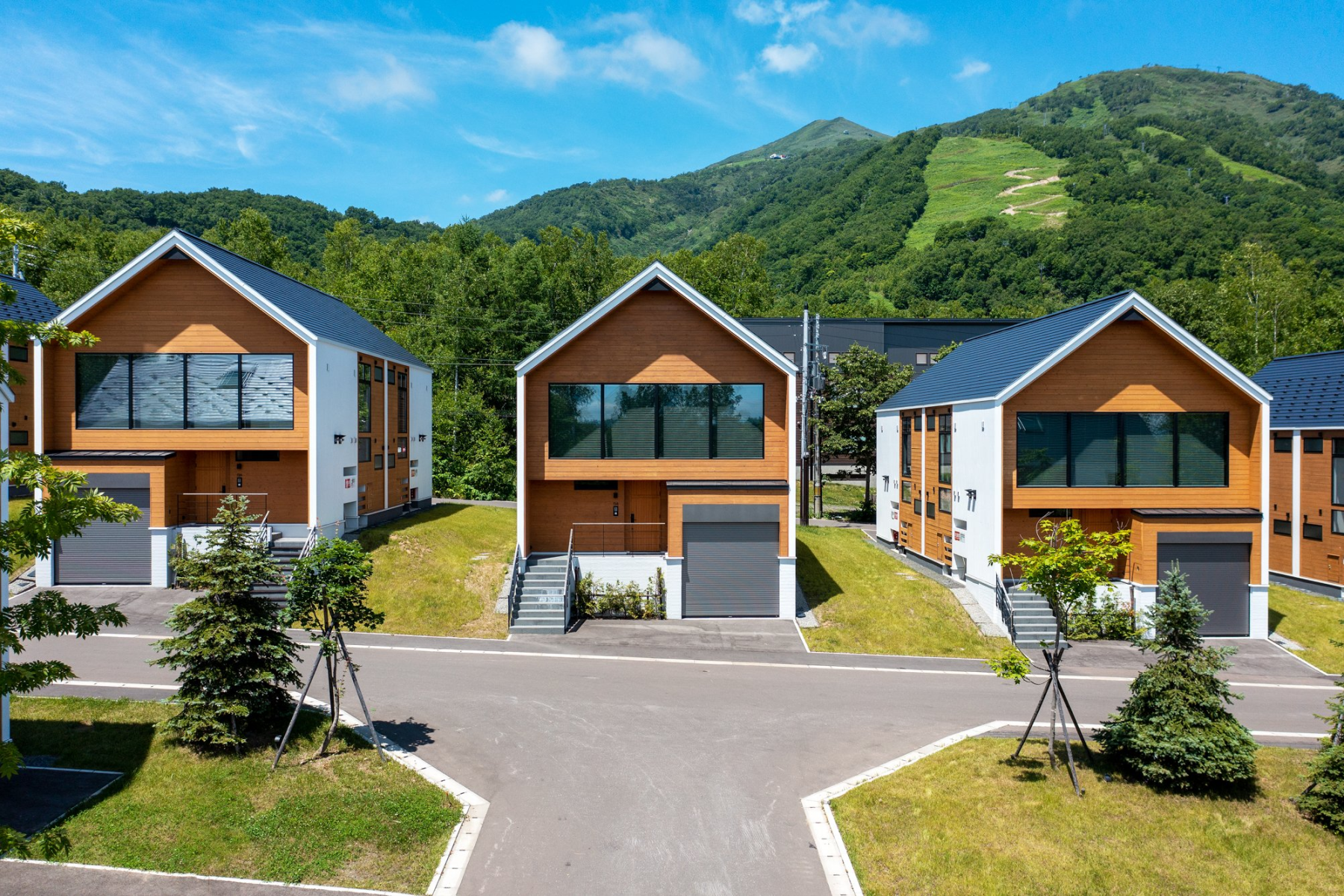
The Koa Townhouse is a 135 square-metre (1,443 sf), two-storey, two bedroom semi-detached home including a generous covered front porch.
The living area features wall-to-wall and floor-to-ceiling windows, illuminating the interior space with warm, natural light. Each Koa Townhouse is a study in Japanese and Scandinavian contemporary design—a thoughtful balance of exciting details and familiar touches, resulting in a fully-furnished, turnkey home that family and friends will love to return to, year after year.

Receive our top luxury picks and tips from our experts delivered to your inbox.

Don't have an account yet? Sign up

Already have an account? Log in
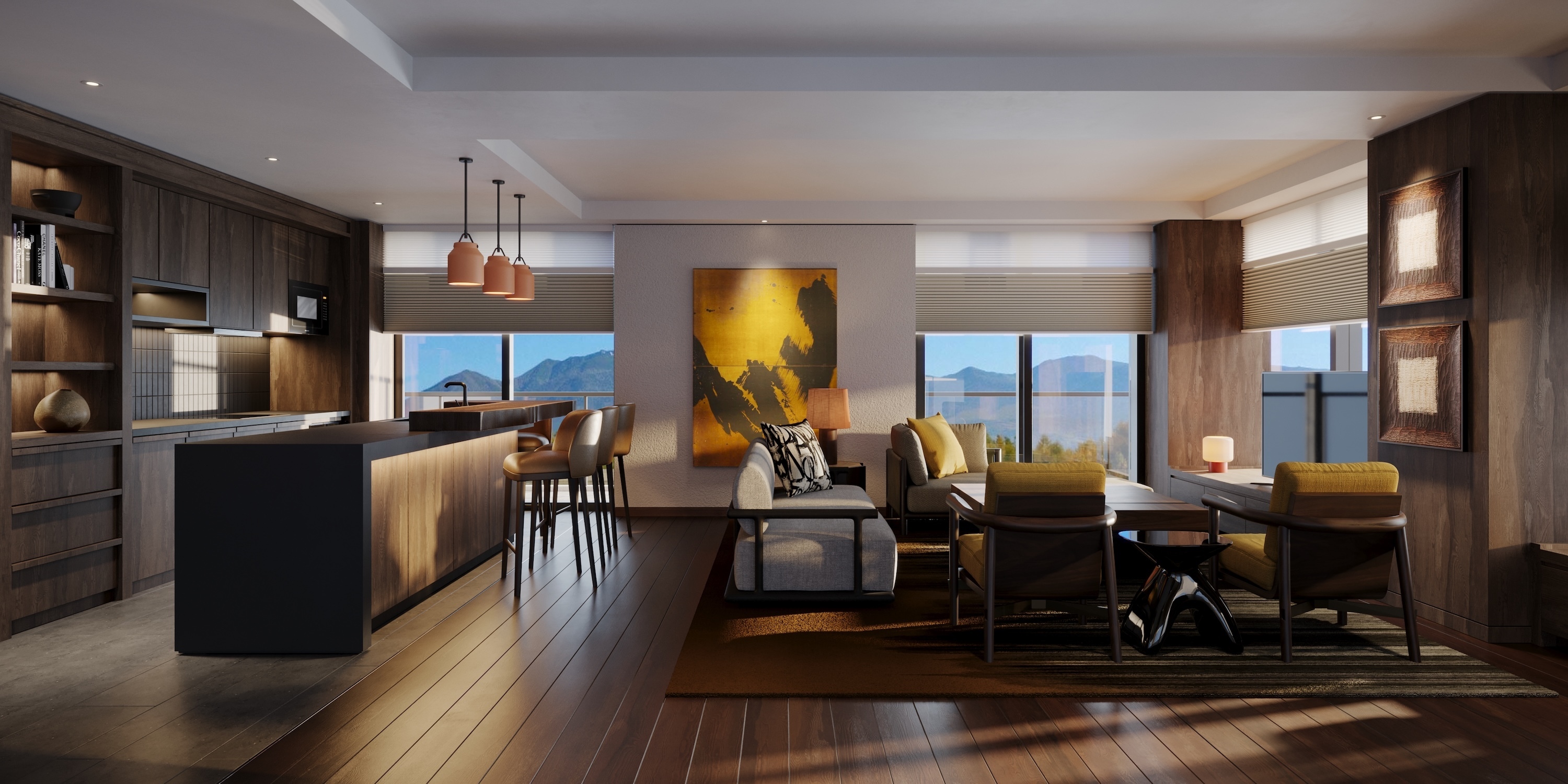
From world-class skiing in winter to lavender-lined trails in summer, and every breathtaking moment in between, this is your personal haven embraced by nature's splendour.
Interested?Contact us

Two-decade-long resident pioneer of the earliest foreign real estate investments, developments, and revitalization of 2 of Hokkaido's most internationally renowned and succesful resorts, assisting over 200 owners across 220+ completed projects and the local communities.



Sunny brings over a decade of experience in private and investment banking, specializing in wealth management for high-net-worth clients. With expertise of the Tokyo market, she advises global investors on real estate, asset growth, and diversification.




Licensed Real Estate Transaction Specialist with extensive connections in Hokkaido and across Japan, trusted for his ability to navigate and build relationships.



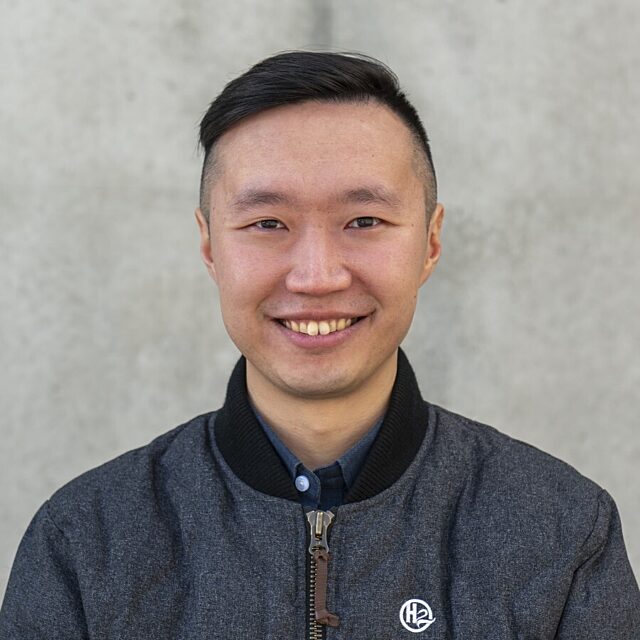
Multilingual real estate professional fluent in English, Mandarin, and Cantonese, specializing in seamless transactions for international clients. Known for expert guidance of Mandarin-speaking buyers and sellers in diverse markets, with a strong focus on holiday homes and personalized service.

Multilingual real estate professional with 15 years of international sales and VIP client experience across Asia and Australia. Fluent in Mandarin, Taiwanese, English, and conversational Japanese, specializing in guiding overseas buyers with a relationship-driven approach to Hokkaido holiday homes.

For over a decade, Chawei has advised clients on Japan’s prime property market, specializing in structuring and closing deals across land, offices, hotels, and multi-family assets to deliver market insight and strategic guidance, ensuring every transaction is successful.

Tokyo-based luxury property strategist with an MBA, legal expertise, and a successful prop-tech exit. Advises global HNWIs and institutional investors with data-driven insights and solutions rooted in Japanese culture. Tokyo native passionate about Noh, Kabuki, and Sumo.

Hokkaido native and Licensed Real Estate Transaction Specialist, specializing in development projects. with local expertise and insight into Hokkaido’s real estate landscape.

Licensed Real Estate Transaction Specialist with extensive experience, having overseen a remarkable number of transactions and complex deals across all property types.

Niseko veteran and experienced owner liaison, renowned for employing in-depth knowledge of property ownership to guide clients through the sale and purchase process.

Niseko veteran with extensive experience in hospitality and property management, recognized for hands-on guidance throughout the sale and purchase process. Multilingual in English, Japanese, Mandarin, Cantonese, and Bahasa, enabling seamless communication with a diverse international clientele.

Bright and enthusiastic contract administrator, recognized for versatility and a proactive approach. Brings a diverse skill set to support various aspects of contract management.

Tatsuki drives reliable execution across admin workflows and domestic sales. A Tokai University (Sapporo) graduate with international exposure in Toronto, he combines process discipline and clear communication to deliver consistent client outcomes.