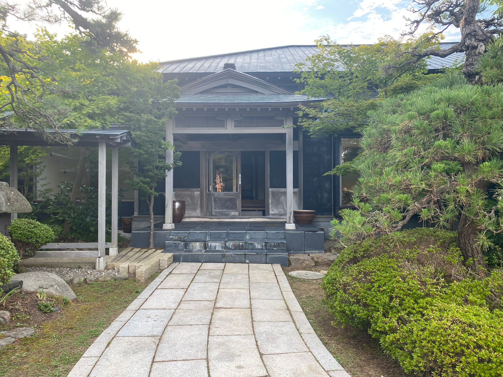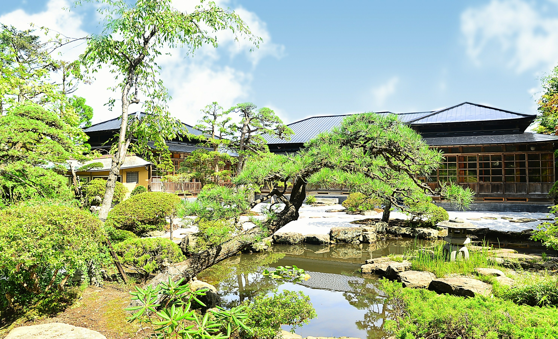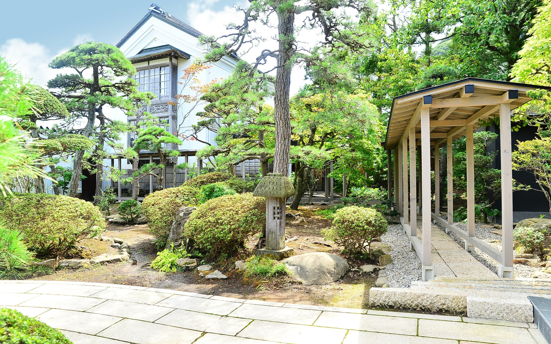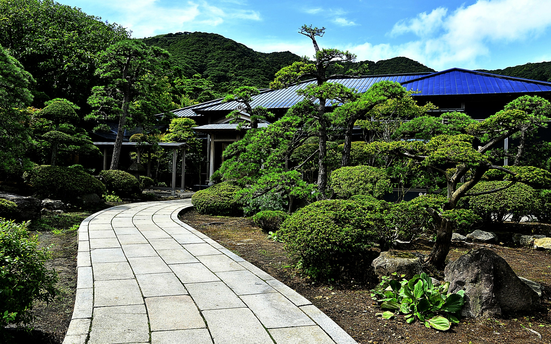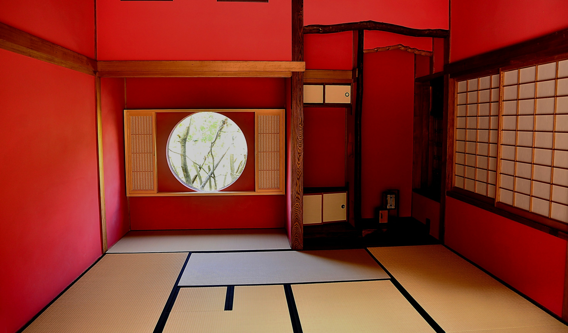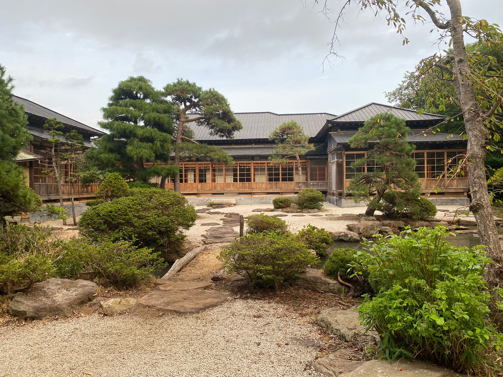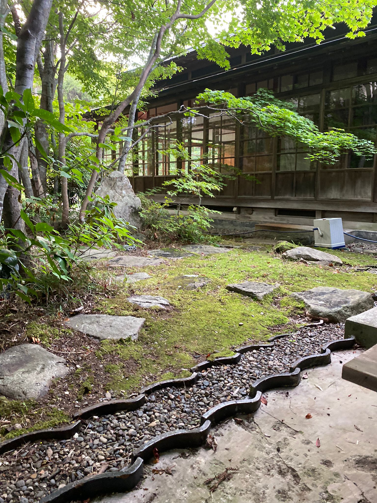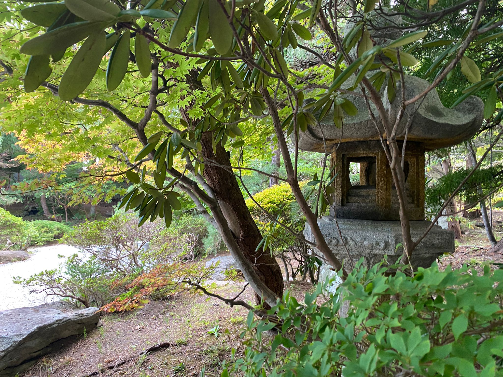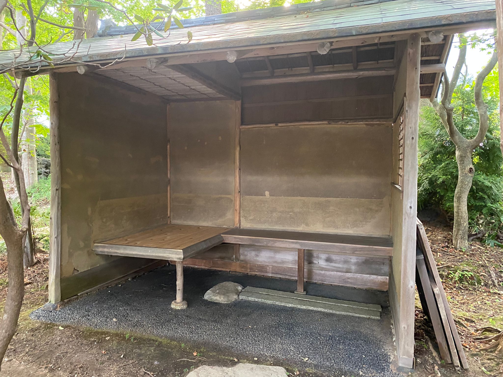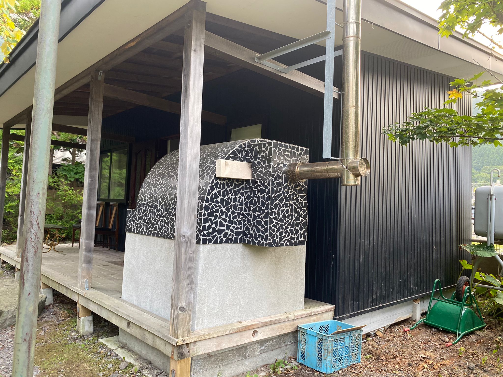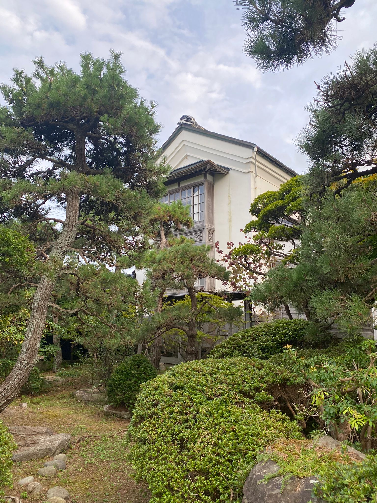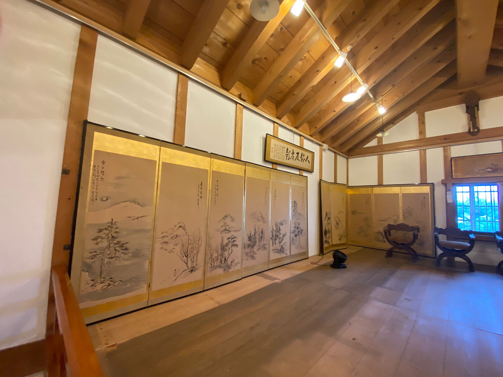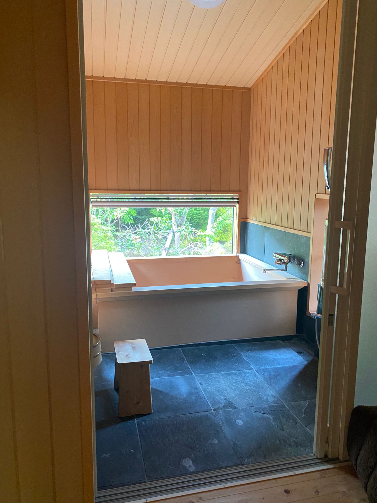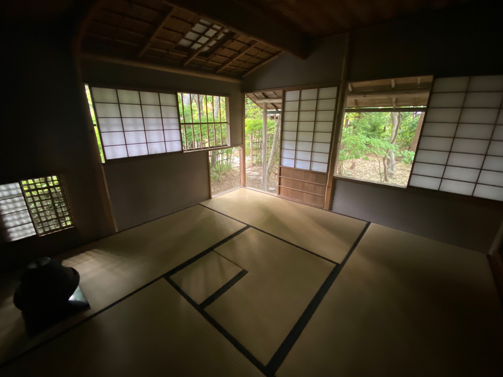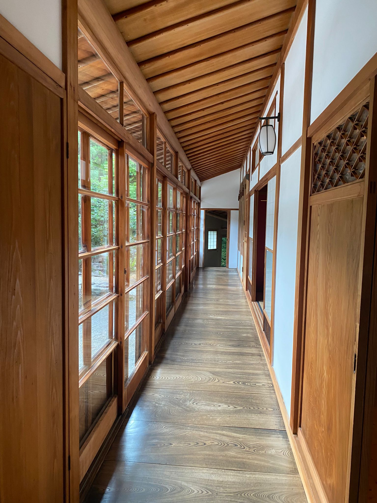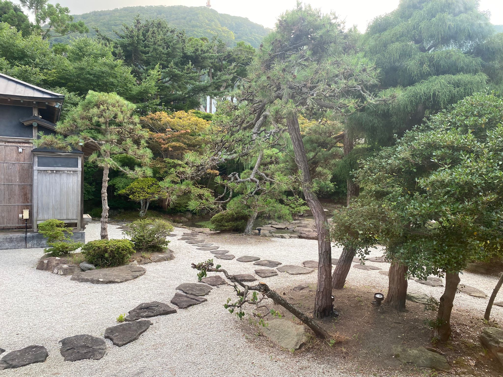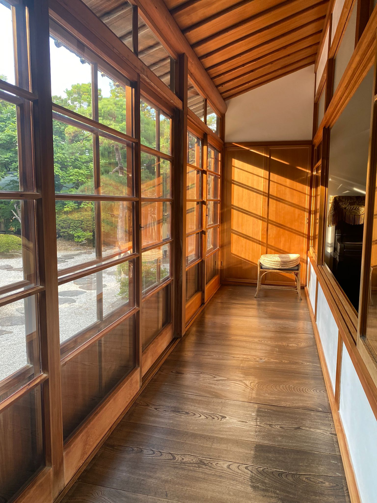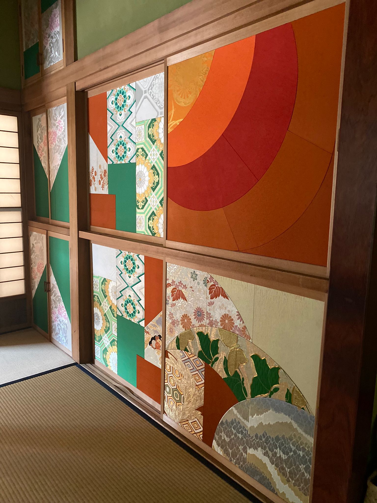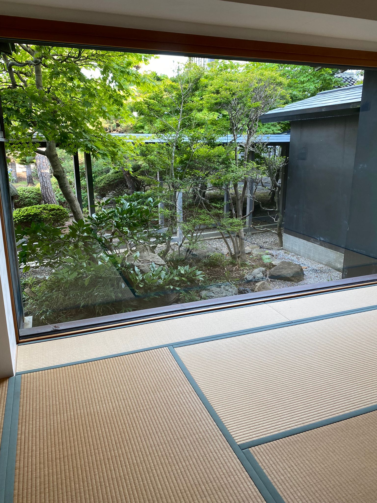Hakodate Heritage Villa
Overview
- House
- 4
- 3
- 623.64
- 1935
Description
This Heritage Villa is a single-story wooden house, designed in the elegant Sukiya style and dating back to approximately 1935.
The owner, recognizing the historical significance of this structure to Hakodate City and its local community, embarked on a restoration project in 2010. The meticulous restoration effort involved lifting the house from its foundation, carrying out foundational work, and undertaking comprehensive renovations of both the exterior and interior. By 2011, the house had been lovingly restored to its original splendor.
Adorned with serene gray plaster exterior walls, the exterior exudes a tranquil ambiance. Inside, the fixtures and flooring have been meticulously preserved, offering a glimpse into the house’s appearance during the early Showa period when it was first constructed.
Surrounded by expansive grounds that include a storehouse and authentic teahouse, as well as owner’s favorite Pizza’s cottage, the property features a meticulously maintained Japanese-style garden adorned with a diverse array of trees, offering a spectacle of beauty throughout the seasons.
Retaining its authentic exterior and interior, this building serves as a precious testament to the architectural heritage of Japanese-style homes in Hakodate City’s Yachigashira district during the early Showa period.
Building Details
1. Single-story wooden building with galvanized steel sheet roof, floor area 339.45㎡
2. 2-story building with earthen tile roof and 1 basement floor Floor area: 1st floor 54.57㎡, 2nd floor 39.66㎡, basement 39.66㎡
(Arts storeroom, Wine Cellar)
3. Single-story wooden building with galvanized steel sheet roof, floor area 14.87㎡
4. Two-story wooden building with galvanized steel sheet roof. Floor area: 1st floor 9.90㎡, 2nd floor 77.35㎡
Parking lot 48.18㎡
Property Documents
Details
Updated on March 25, 2024 at 2:18 pm- Price: JPY 300,000,000
- Property Size: 623.64 m²
- Land Area: 4534.51 m²
- Bedrooms: 4
- Bathrooms: 3
- Year Built: 1935
- Property Type: House
- Property Status: For Sale
Address
Open on Google Maps- Address 27-14 Yachigashirachō, Hakodate, Hokkaido 040-0046
- Area Hokkaido - Other Areas




































